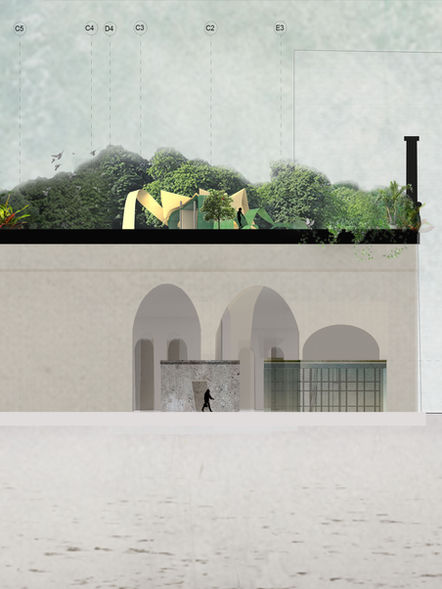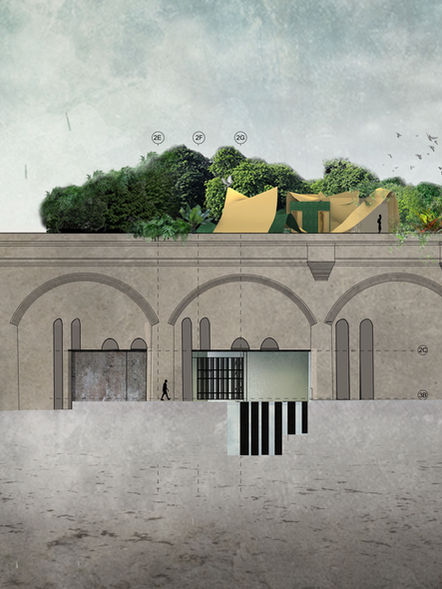(THEARCHICREATOR)
TIJANI ARCHITURE . (THEARCHICREATOR)
2020
A architectural manifesto exploring the social issue of women in modern day society.
As I chose to do a manifesto to highlight the social issues women face in society I’ve designed an experience similar to the life cycle of woman. A construct situated in Birmingham, UK. Where people are able to travel from space to space to feel the effects of each room design.

The Obscurity Of Women
The Concept
Architecture is used to address social hierarchies and support women's healing from trauma. Transformative spaces—from work areas to restful sanctuaries and a utopian garden—provide a safe, nurturing environment for recovery and growth.


Experiences To Architecture
Women enter the building wounded but, through positive engagement with the design, reach the top of the viaduct feeling healed and ready to move forward.
Stage 1: Workspace
The ground floor is a hybrid workspace where women start their journey. It offers a safe, supportive environment with cooking classes, clothes exchanges, and skill-building activities to encourage productivity and personal growth.

Stage 2:
Resting Place
The second floor is a restful sanctuary designed for recovery and reflection. This space features comfortable bedrooms where women can find peace and solace as they continue their healing journey.

Stage 3:
Rising Above
The final stage is the Garden of Eden, a utopian space above the viaduct. This serene, biodiverse haven allows women to feel free, healed, and ready to embrace a new chapter in their lives.

The Stages Combined
A detailed section drawing illustrating the architecture designed to help women progress and develop through traumatic experiences. The industrial context forms the backdrop, with dressing room areas in the foreground, leading up to the Garden of Eden and resting places.

The Floor Plans
The Elevations
The Technical Element
The Materiality Box For The Obscurity Of Women Project
The materiality concrete box helped to decide which materials would be suit particular areas of the building. It included a copper, brass and aluminium samples .Materials can be used to evoke emotions so it was essential to test and iterate for a place where trauma and pain were regular feelings.




















